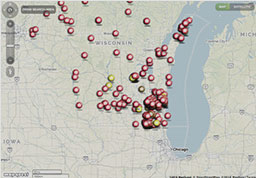Amy Karegeannes - Associate Vice President, CSRS
Current Market Conditions for Wind Point
Current Market Conditions for Caledonia
Current Market Conditions for Mount Pleasant
Current Market Conditions for Racine
Current Market Conditions for Racine County

View my latest listing:
5390 Hunt Club Rd, Wind Point, WI from Shutter Zone Media on Vimeo.

What clients are saying...
Amy excelled in every aspect of helping us sell my Mother's home. She's a superstar!
Amy is a profesional, kind, compassionate, straight forward and experienced realtor.
I give Amy a 5 star rating she was easy to reach and seemed to be working for me and my interests, I chose the right person to list and sell my condo
Everything went fine.
Amy did a great job helping us to find what we were looking for!
Very personal, thorough and efficient. She stayed one step ahead when potential complications began to develop.
Any is superb at her job. She is professional and detail-oriented, yet also funny and approachable. She makes you feel like you're her top priority, and she answered all my dumb questions.
Amy did her usual excellent job.
Amy has been more than helpful to myself and my family with the purchase of a condo and sale of a house. She goes above and beyond. She is knowledgeable, professional, caring, courteous and takes time to explain things thoroughly. I will be sure to call her for any future realty needs.
This is my 2nd experience with Amy as a realtor and she has been phenomenal both times! Once in purchasing the right property and once in selling my home quickly and significantly over the asking price! Her personal attention and professionalism are unmatched!







